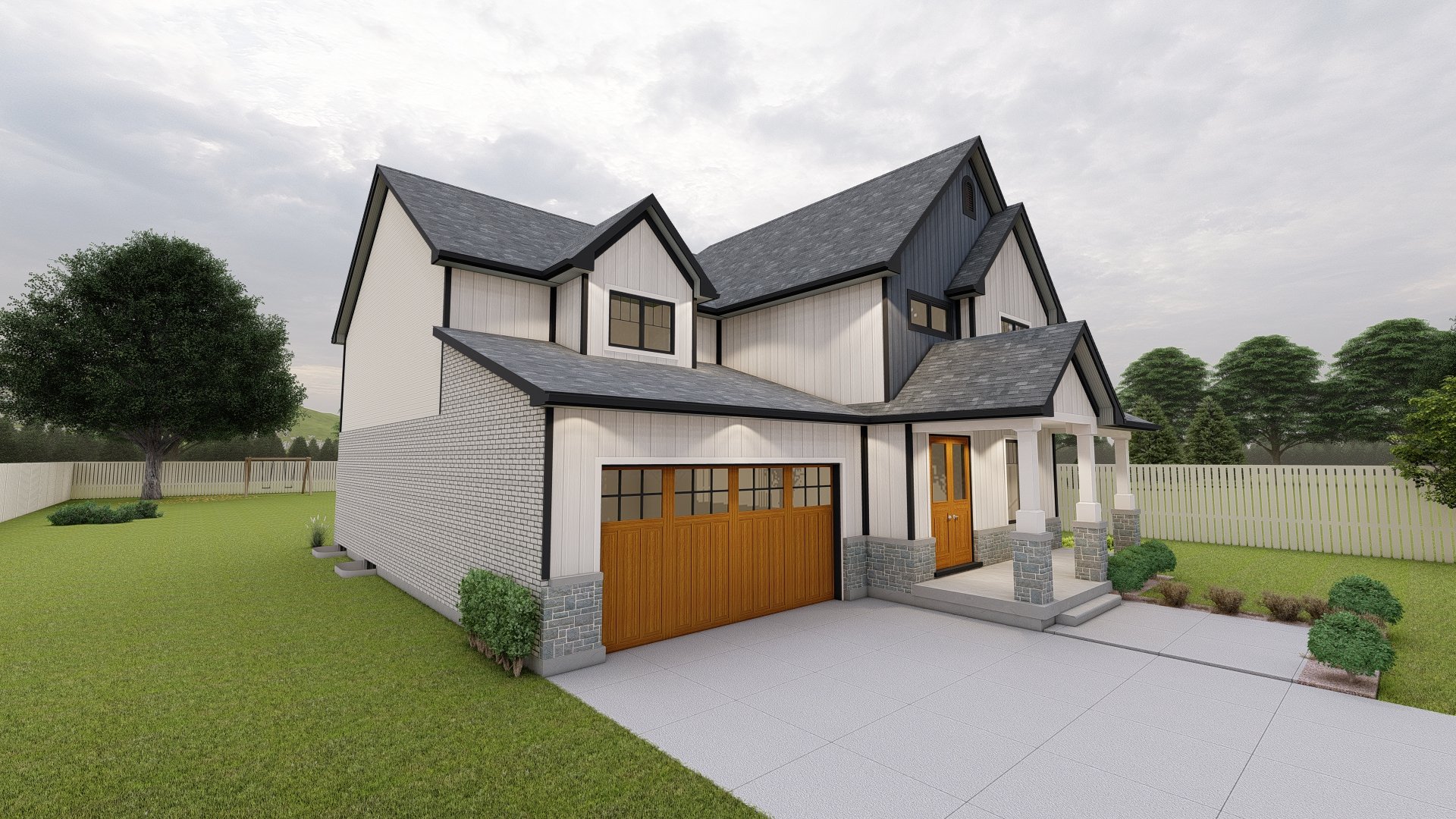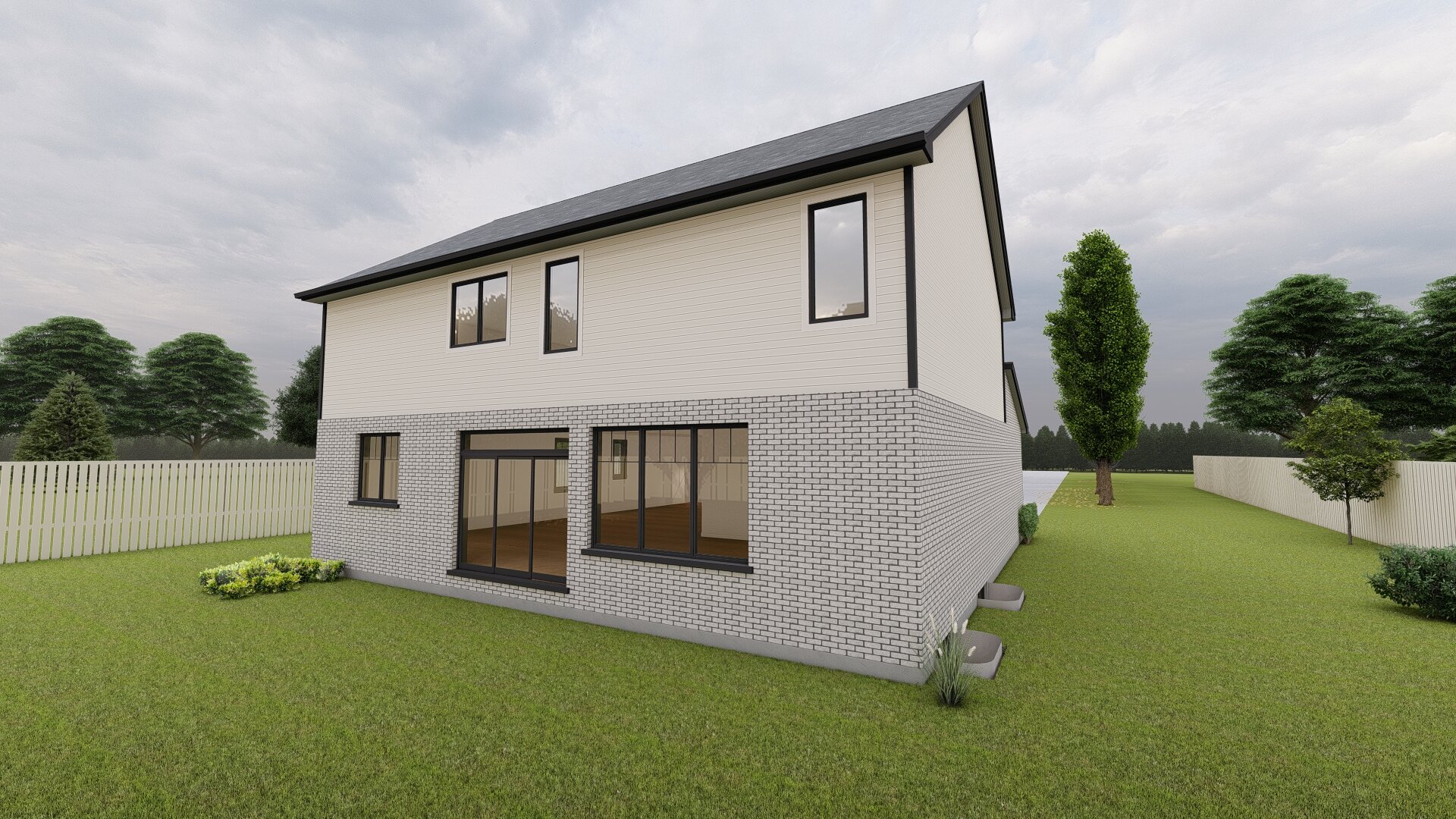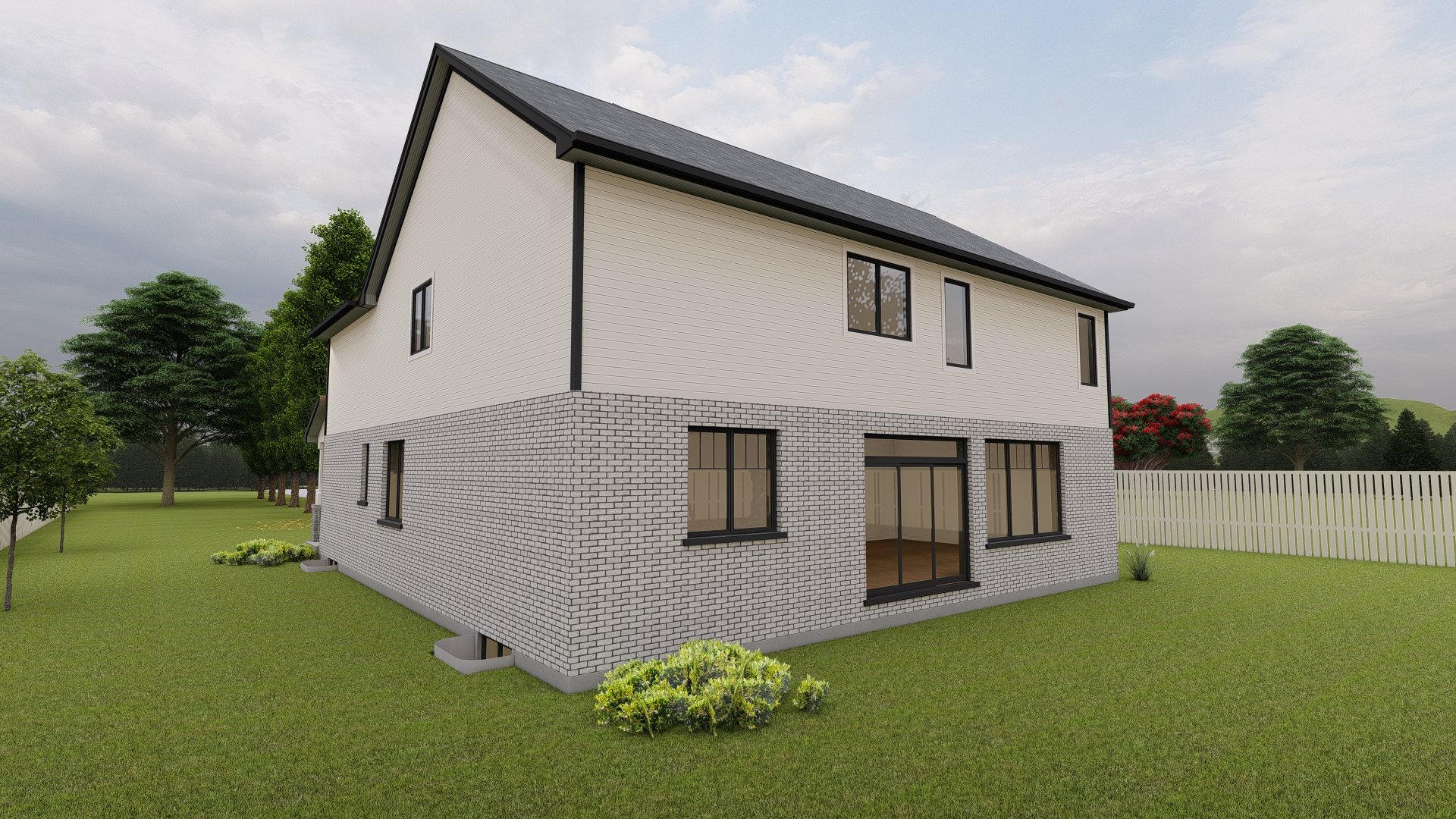Hartford
Farmhouse chic are the words that best describe the Hartford.
Designed with a growing or mature family in mind, this home features an open concept floor plan with a spacious great room, a kitchen with plenty of storage, and large tilt and turn windows for a touch of sophistication and lots of natural light. A large front porch invites you to meet the neighbours, or make the most of your morning coffee or stargazing nights.
The Hartford has plenty of space for everyone, thanks to a second-floor family room that could also be used as a home office, games room, or media room. You’ll also love the convenience of the upstairs laundry room, and the walk-in closets in each bedroom. When it’s time to escape the hustle and bustle, the large main bedroom offers a spacious retreat complete with spa-inspired ensuite featuring a beautiful soaker tub.
Design
3,020 sq ft.
3 Bedrooms
2.5 Bath
2 Car Garage









