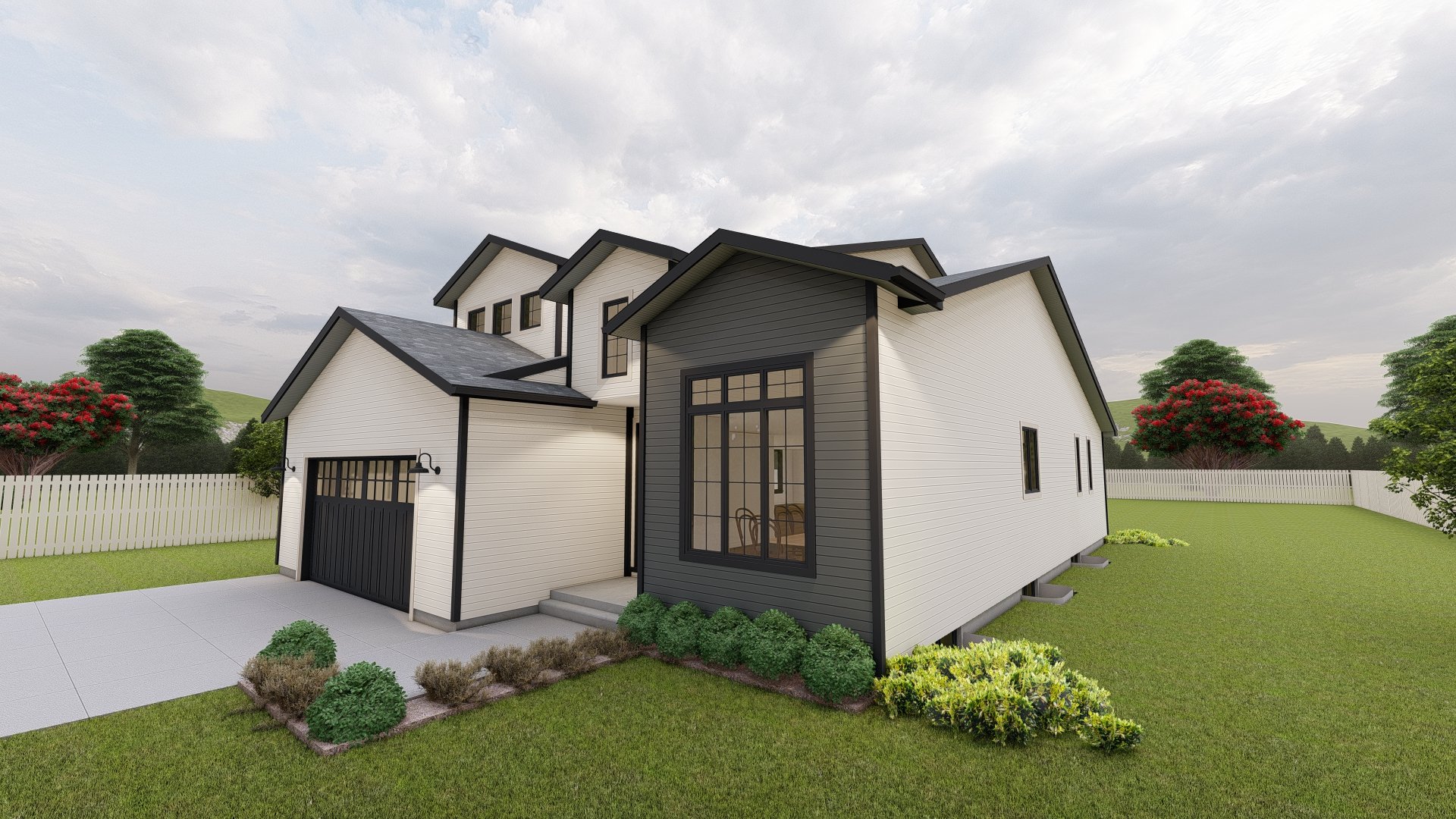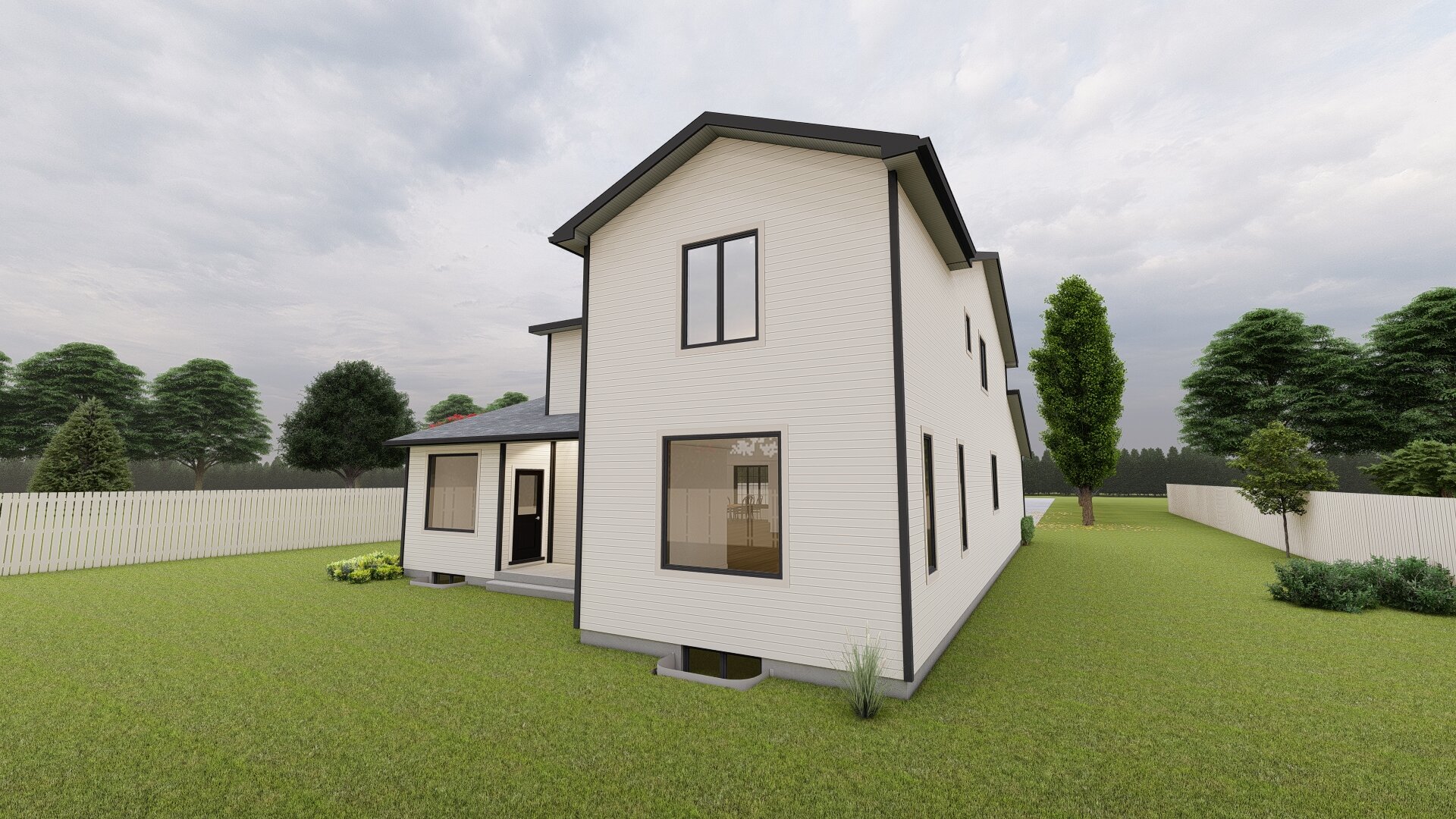The Landon
The Landon combines dynamic design with convenience and comfort.
Designed to appeal to many different lifestyles, this model features a ground floor main bedroom with ensuite bathroom and a walk-in closet that flows through to the laundry room. Thanks to a laundry chute from the upstairs, doing the laundry has never been easier.
The Landon’s great room is bright and airy with high ceilings and large windows, while the kitchen features a butler’s pantry that’s perfect for food preparation and for keeping large appliances close at hand. A large mudroom off the garage is perfect for keeping your open-concept living space clutter-free.
You’ll find a bonus living space upstairs, along with 4 comfortable bedrooms, making the Landon perfect for a mature family or for hosting grandkids and other guests.
Design
3,160 sqft
4 Bedroom
3.5 Bath
2 Car Garage







Plans and specifications are subject to change without notice. Actual usable floor space may vary from stated floor area. Illustrations are artist's concept only and may show optional features not included in base price. See sales representative for further information. E. & O. E.

