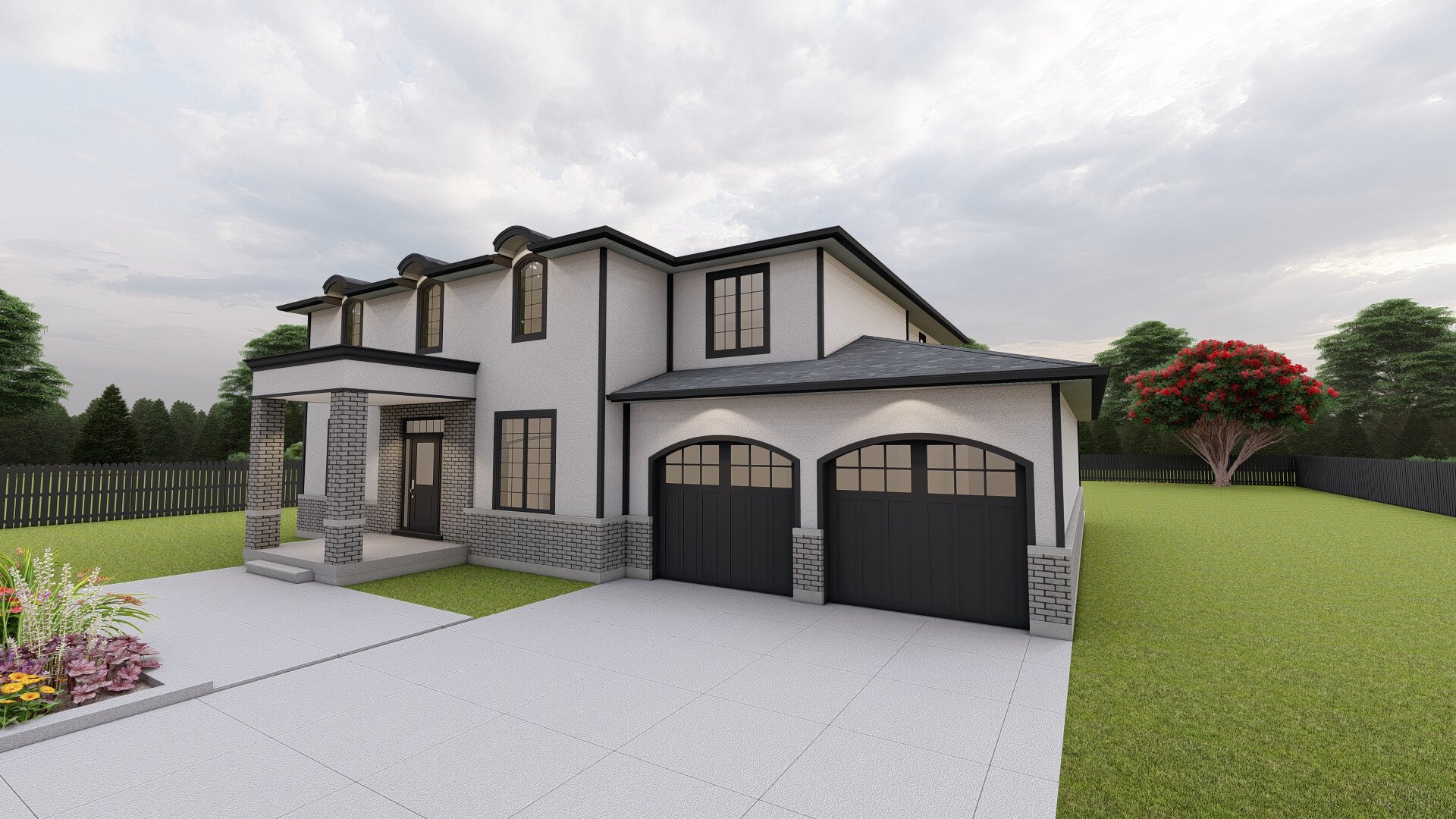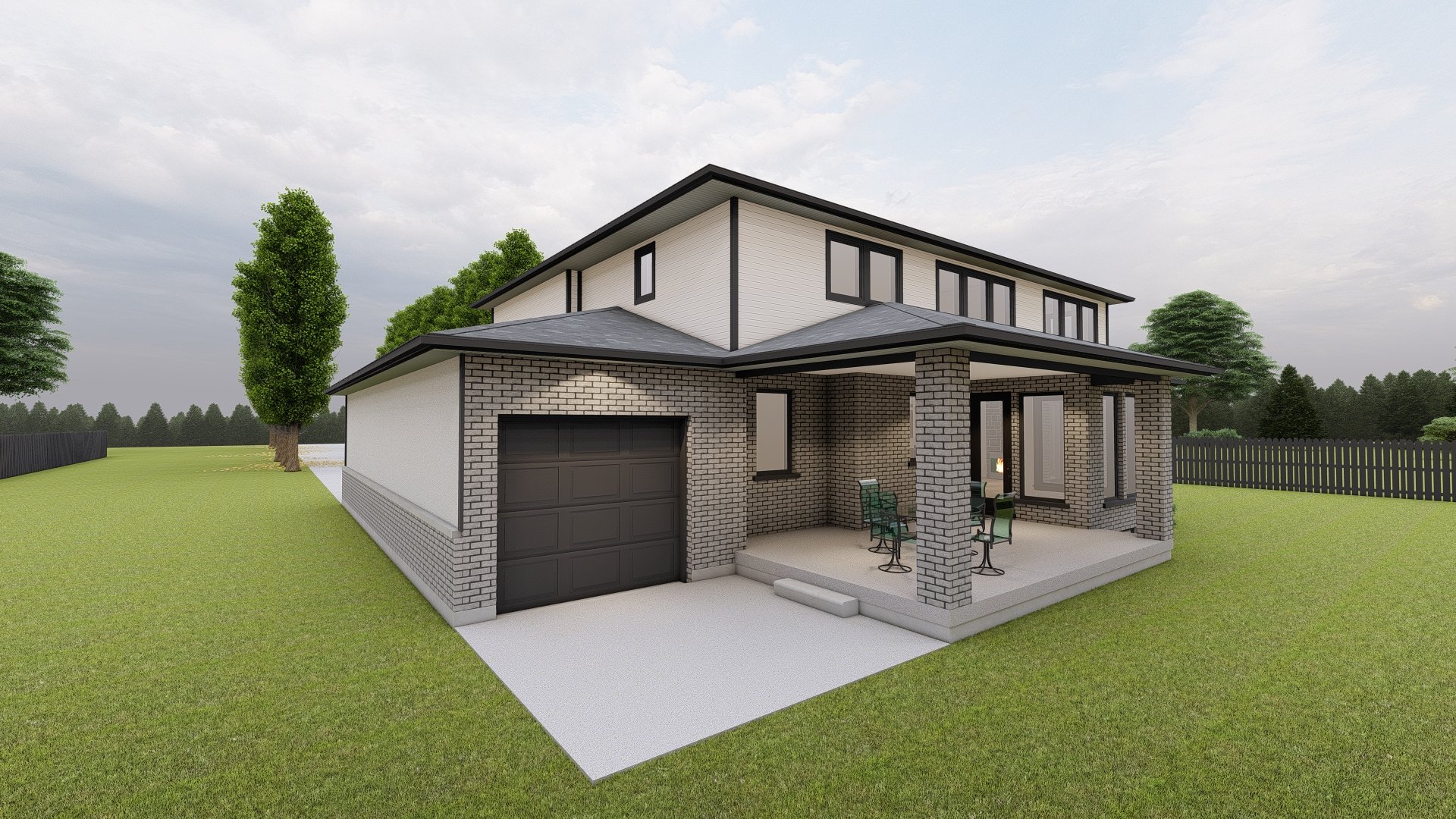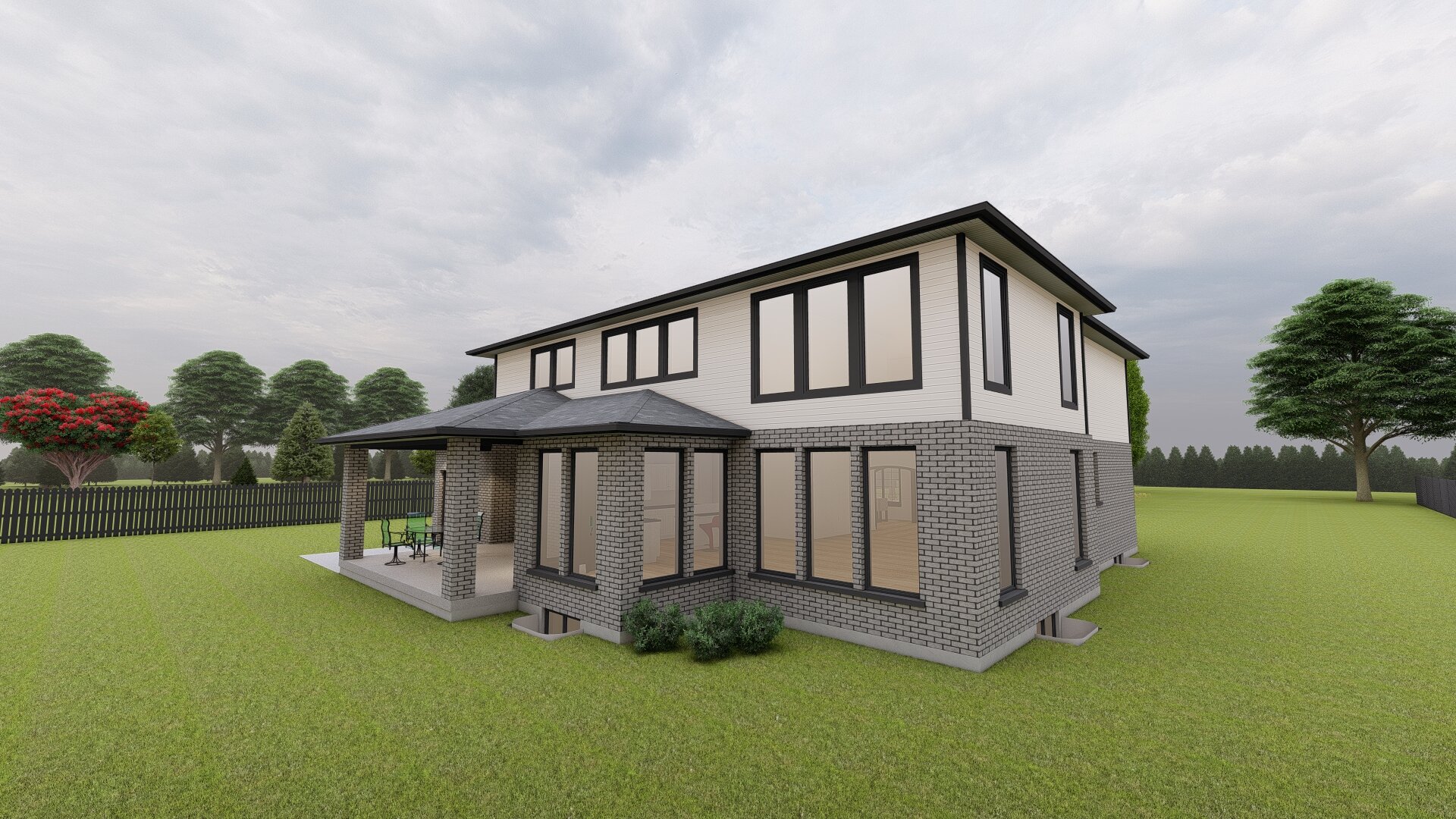Oxford
A contemporary take on tradition, the Oxford was designed to maximize your living space without sacrificing that feeling of warmth that makes a house your home.
This model features a butler’s pantry and a traditional dining room, ready to host family dinners or entertain a crowd. Family and friends will also love gathering in the great room with its high ceilings and large windows. Or continue the fun outside, on the Oxford’s covered rear patio.
There’s plenty of space upstairs too, where you’ll find four light-filled bedrooms all with ensuite or jack and jill bathroom. The main suite also features a huge walk-in closet, with room to spare.
The Oxford comes with a double deep garage that’s accessible from the backyard, providing flexibility and storage convenience for every season.
Design
3,709 sq ft .
4 Bedroom
3.5 Bath
3 Car Garage





Plans and specifications are subject to change without notice. Actual usable floor space may vary from stated floor area. Illustrations are artist's concept only and may show optional features not included in base price. See sales representative for further information. E. & O. E.

